

 |  |
Coney Weston ChurchSuffolk |
||
|
Coney Weston church is situated on an idyllic plot, located about a mile west of the present village along a small tree-lined road. It comprises nave, chancel and large porch. The tower fell down in 1690 and was not rebuilt. Much of what remains is in the Decorated style and suggests an early 14th-century origin. |
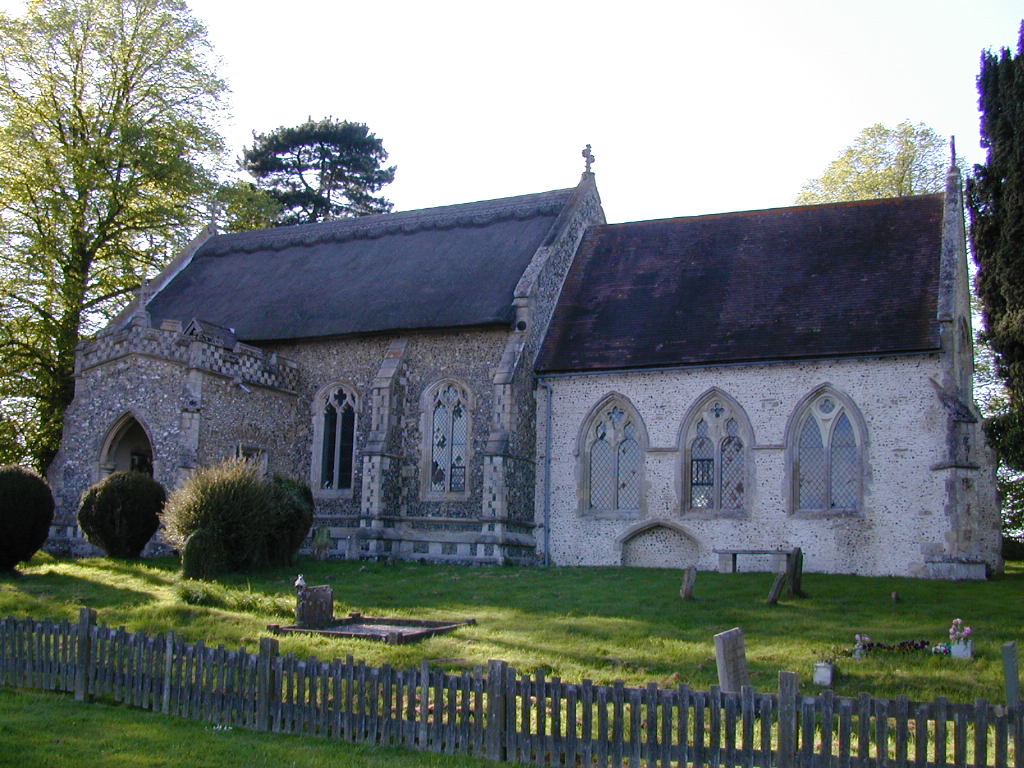 |
|
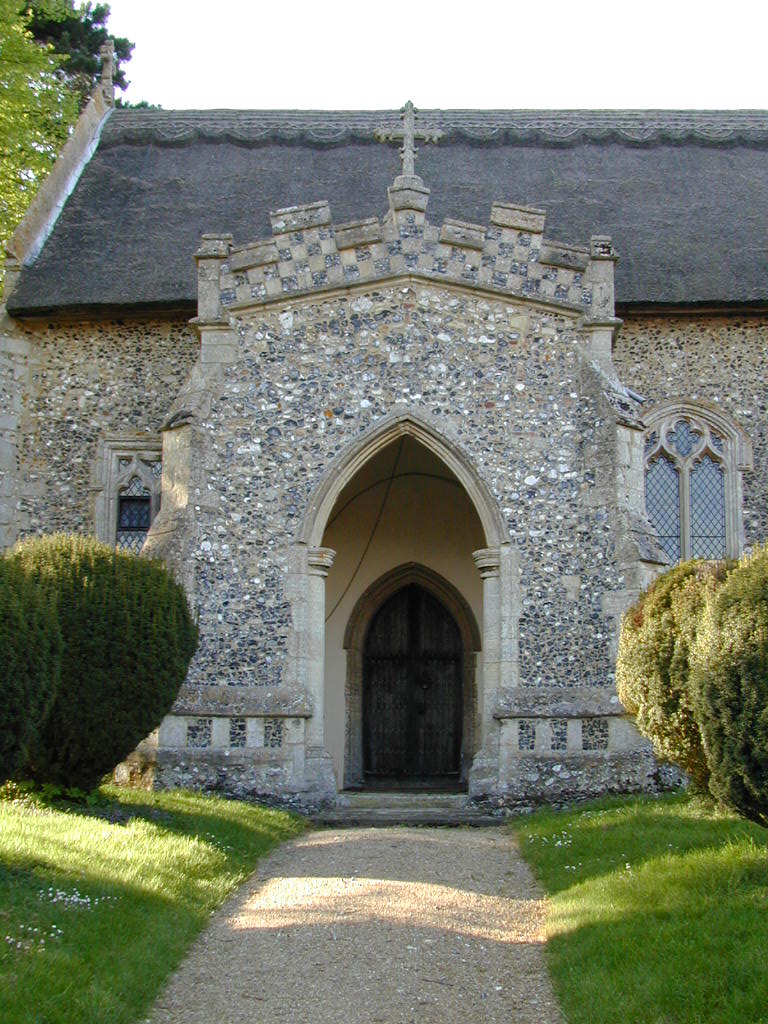 |
The porch forms an impressive entrance to an otherwise relatively small church. It is crowned with flint and stone chequerboarding. |
|
The porch window is square-headed, as are some of the other windows in the main walls. These are later than the windows of the chancel, but still 14th-century. |
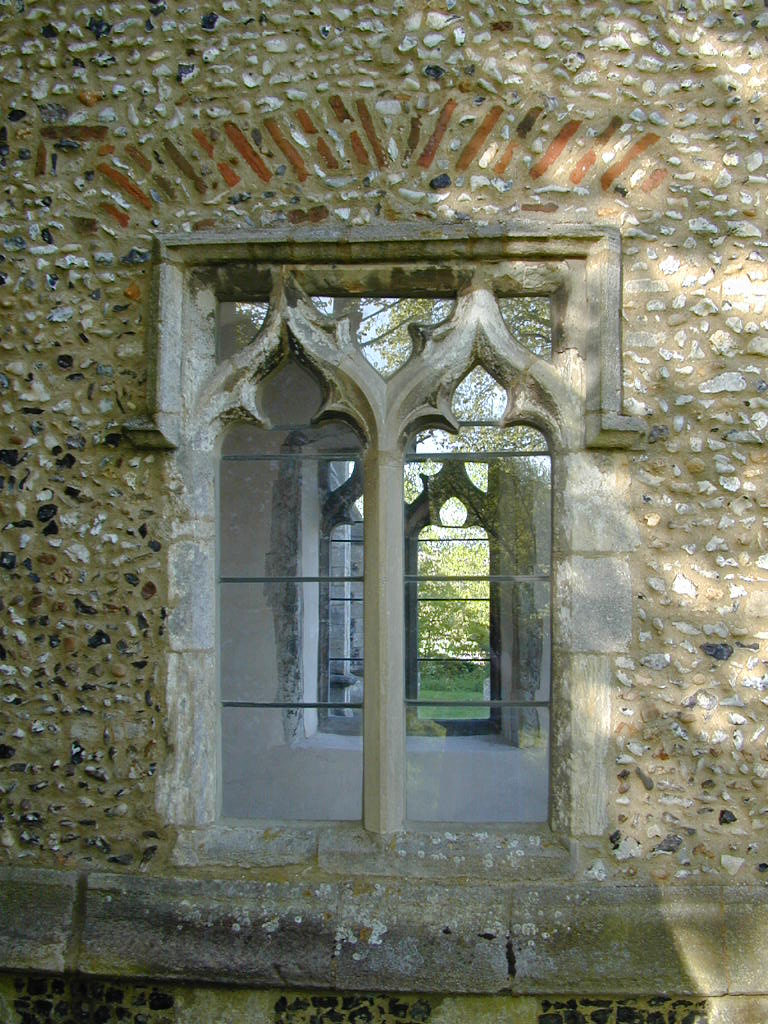 | |
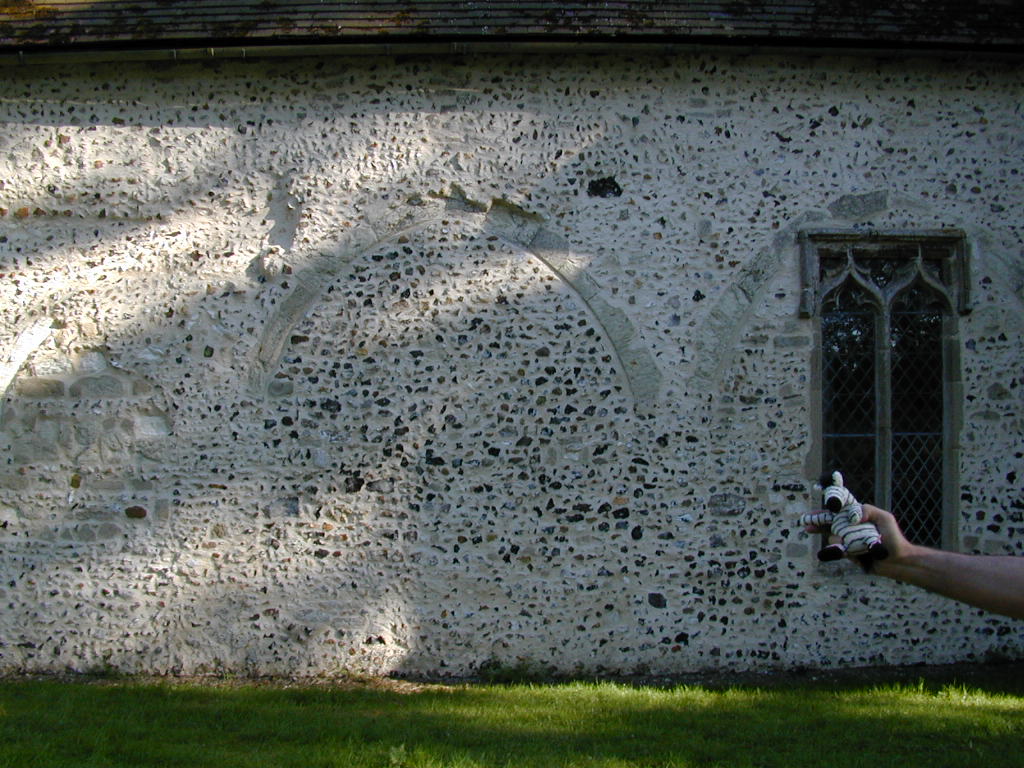 |
The north chancel wall is the most interesting part of the church from an archaeological perspective. It shows changes to the structure of the building. Blocked arches mark the original entrance to a chapel, and the infilled stonework includes a square-headed window. But does this mean that the chapel was demolished in the later 14th century when these windows were used in other parts of the church, or is it a reused window, perhaps from the chapel itself? |
|
The north doorway has also been blocked at some point, with the upper half converted into a window. |
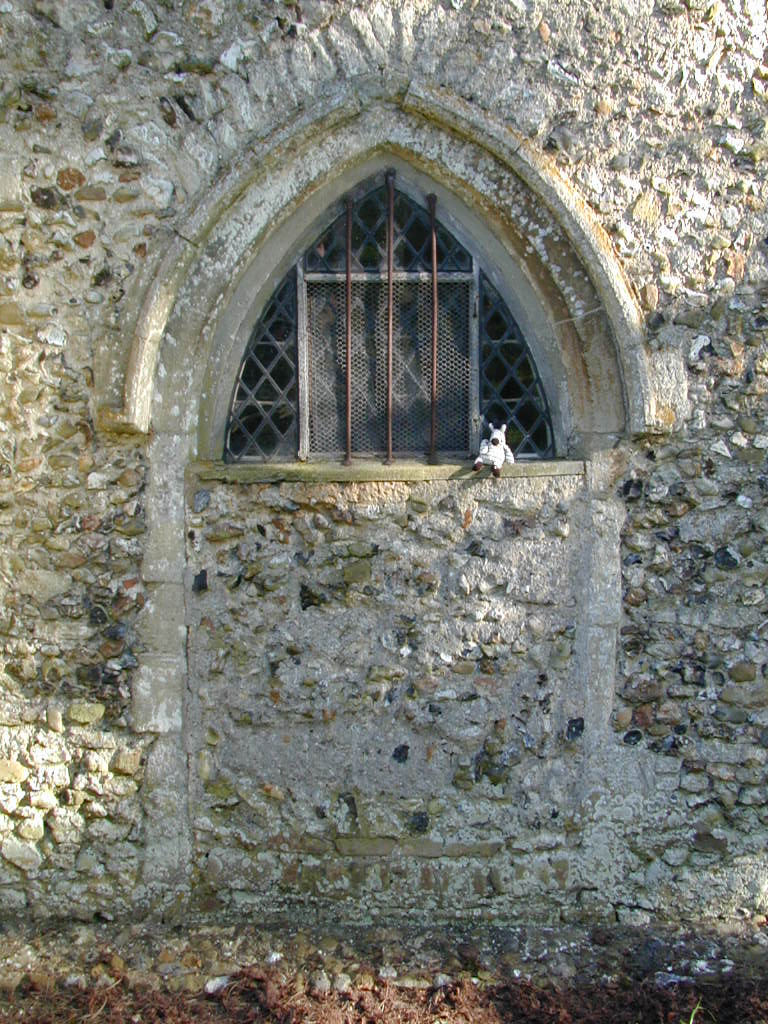 | |
Back to medieval page | ||